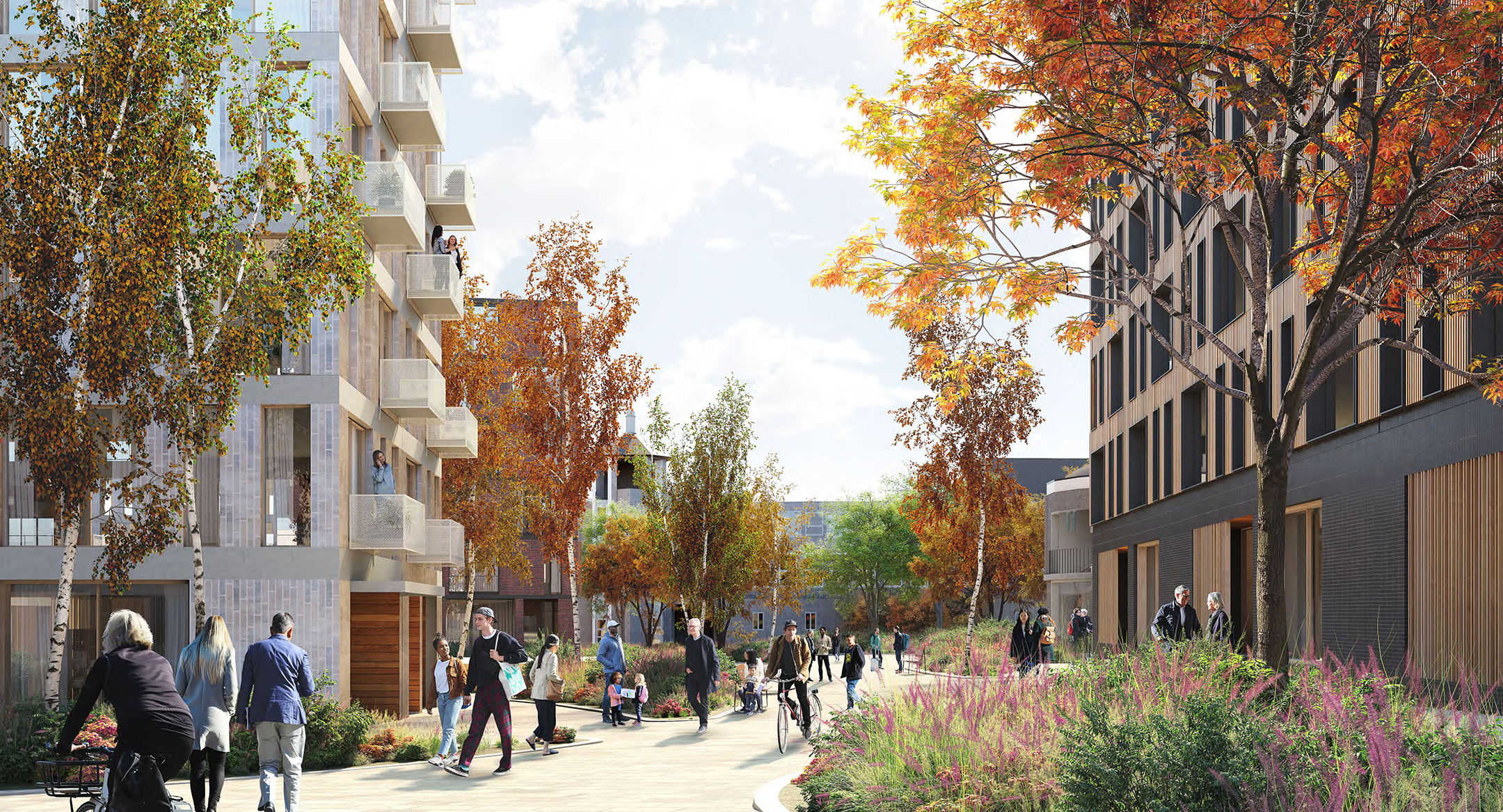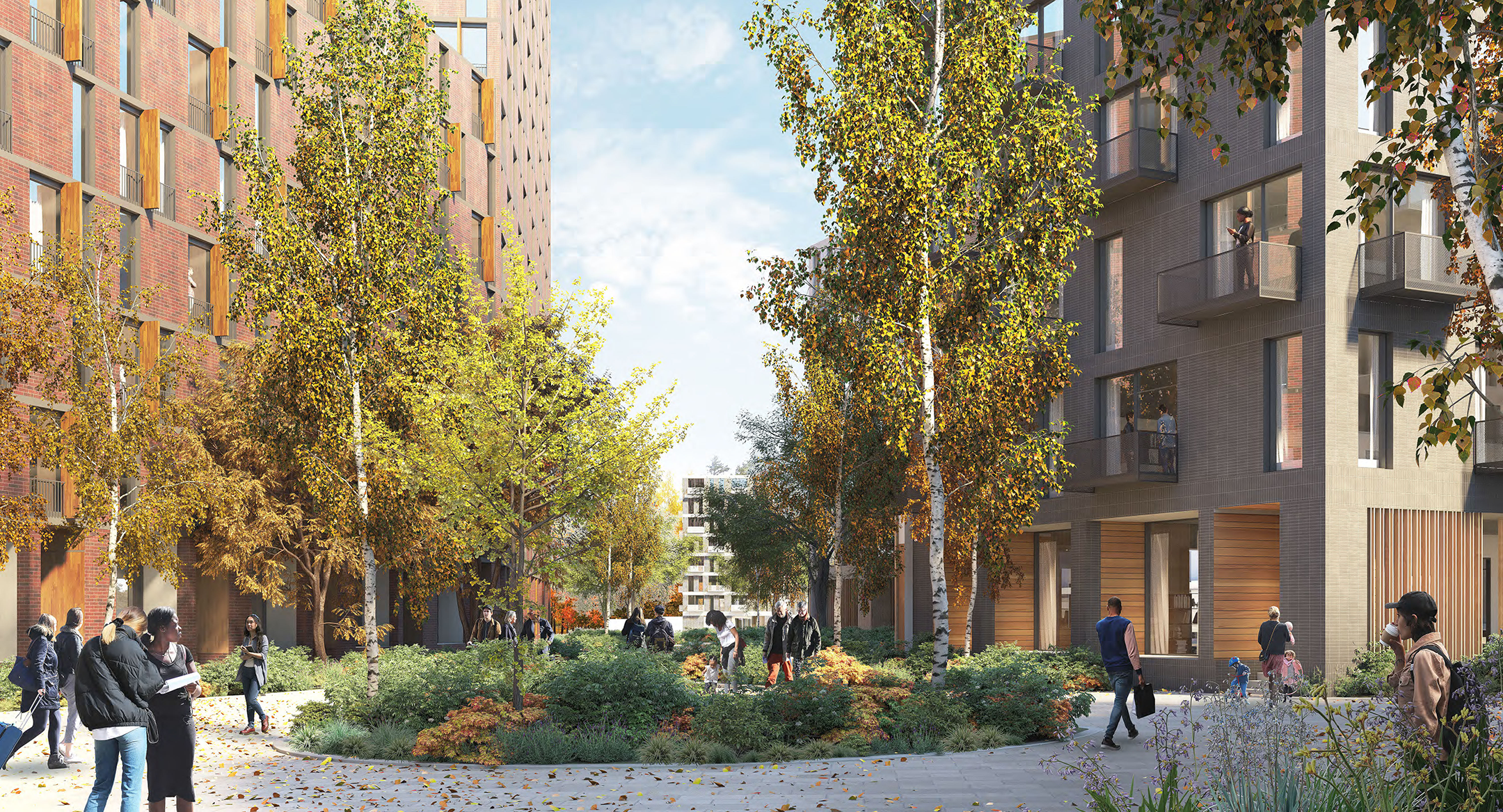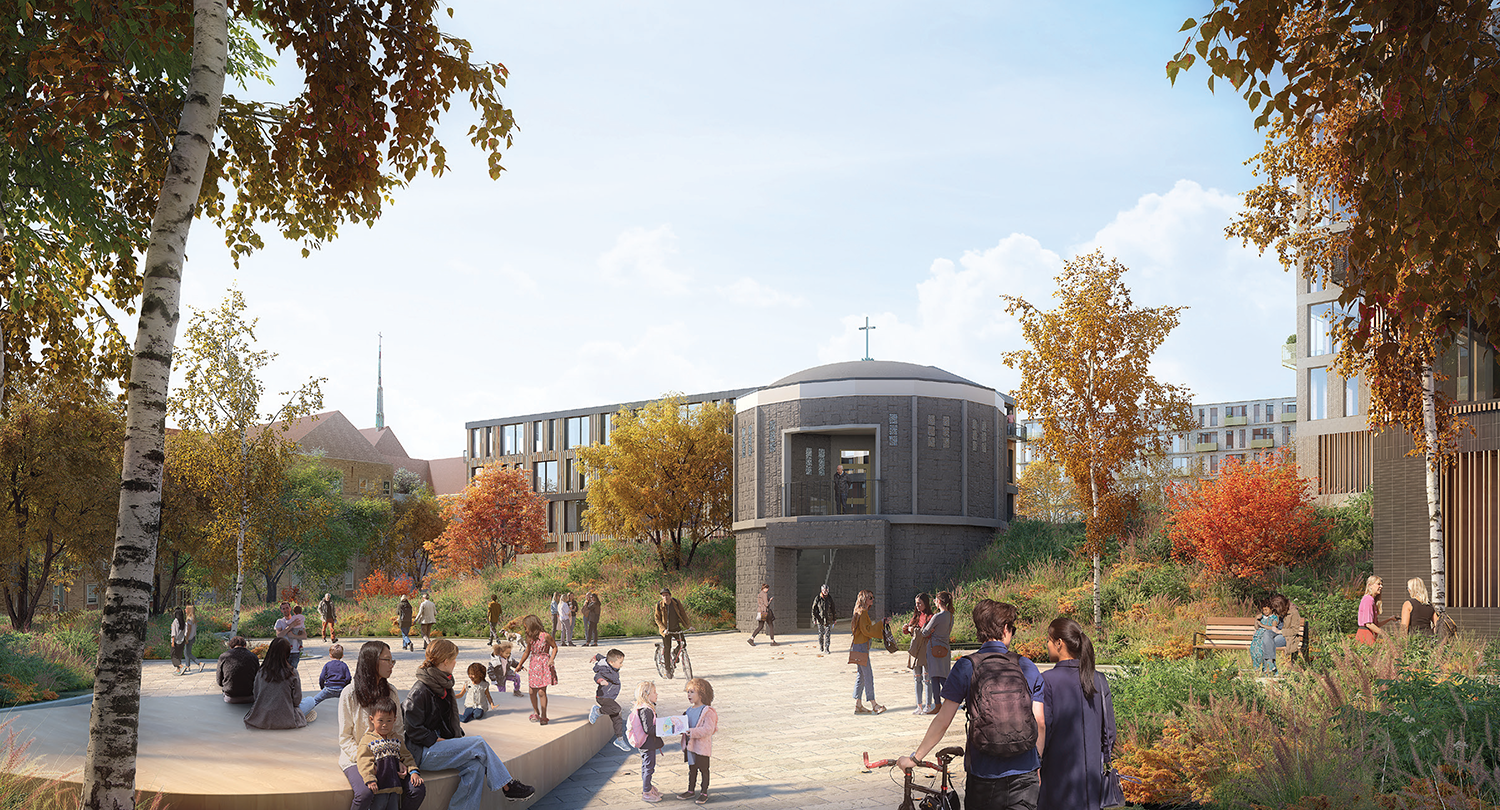
The Vision
Tyndale Green: an inclusive and welcoming community where the university and surrounding neighbourhood thrive together. We imagine a community in which we will extend Tyndale University’s mission — all that we do “to serve the church and the world for the glory of God” — to foster a community that delivers a new vision for sensitive residential and mixed-use development in Canada.
Here, we will set a new bar for redevelopment of an inner suburban site. We will embrace walkability, environmental sustainability, ravine preservation, community access, excellence in architectural and landscape design, and housing that middle-income earners can afford.
Rendering of Tyndale Green, KPMB Architects

Rendering of Tyndale Green, KPMB Architects
A Lush, Livable, and Sustainable Community
The vision for Tyndale Green is for it to be a truly livable community that anyone would want to live in. Design excellence, heritage preservation, environmental sustainability, walkability, and livability were key drivers of the design concept. The new residential homes, new daycare facility, and new community recreation centre will be built on what is today predominantly a mix of surface parking lots and underutilized land. 100% of the land below the bank of the adjacent ravine will be preserved and enhanced, creating a truly unique setting for a vibrant, mixed-use community.
New residents, members of the neighbouring community, and the existing Tyndale University community will share a lush and walkable system of pedestrian pathways that meander through the community, connecting all the public spaces and knitting together the ravine trail system and the existing neighbourhood fabric.
To deliver on this vision, we have developed a series of design typologies that illustrate public spaces at Tyndale Green:
Shared Streets
A network of shared streets where people walking, riding bikes, or using mobility devices are prioritized alongside people driving cars will serve the front doors of many of the new buildings. Street edges will be defined by landscaped planter beds that will also serve as a method of sustainable stormwater management.
Activity Plazas
Interspersed among lush landscaped areas, activity plazas will provide moments for play and rest, offering the public and residents alike the opportunity to have a coffee on a bench and watch their children frolic on playground equipment.
Green Artery
In the middle of the western area of the community, the Green Artery will become the ecological lung of the new community, a lush and ecologically vibrant green space that builds on the existing mature tree canopy, which will be preserved and expanded upon. The Green Artery will be an ode to the ravine landscape, bringing up the character of the ravine into the residential community.
Village Green
Recognizing the community’s location as seamlessly integrated into the existing Tyndale University campus, the central Village Green will be a grand, flexible open green space directly in front of the University’s main entrance that characterizes some of the most iconic front campus locations from universities around the world. The daycare and an independent cafe will spill out onto the Village Green.
Ridgetop Promenade
Capitalizing on its elevation above the ravine valley running across the east end of the new community,, the Ridgetop Promenade will offer a place for relaxation and contemplation of the stunning ravine setting. No buildings will be constructed below the top of the ravine bank, meaning the promenade will offer uninterrupted views of the ravine valley and the diverse plant and animal life that calls it home.
Residential Courtyards
Recognizing that the space in between buildings is as important as what’s outside the front door, the residential courtyards have been designed to provide new residents with comfortable, protected, and safe open green space. These spaces were carefully designed to ensure that none of the buildings are “turning their back” on any part of the community, to knit together calm courtyard spaces into the broader open space plan.
Forecourts
Eschewing a more traditional approach to front door access that typically sees large paved turnaround areas, the forecourts will offer an attractive pickup and dropoff area to the residential buildings.
Lowland Meadow
Today, the majority of the area below the top of the ravine bank is manicured lawn; the lowland meadow will restore a substantial portion of this area to a more natural state, creating a new, more welcoming habitat for plants, animals, and pollinators, and restoring an ecological balance to the broader ravine system. Spaces for passive recreation and relaxation will be nestled among native wildflowers, offering a new place to become immersed in nature as you enter or exit through an improved ravine trail.
Guiding Principles
The vision for Tyndale Green is to set a number of exciting precedents for affordable housing in the City of Toronto. These are the key elements that have driven the design process in service of realizing that vision:
High quality, affordable rental housing
Half of the residential housing will be offered at below-market rent. It is important to us that we make a significant positive contribution to addressing Toronto’s housing affordability crisis.
Sensitive integration to the neighbouring community
The height, materials, and placement of new buildings have been carefully and thoughtfully planned, taking into account the existing University building, the neighbouring community, and the ravine landscape.
Environmental stewardship, sustainability, and sensitivity to the ravine landscape
Best practices in sustainable stormwater management will protect the adjacent ravine and advance environmental stewardship of native plant, animal, and insect species.
A vibrant, walkable, green public realm
Community life will be supported by pedestrian walkways, public spaces, and community amenities.
Excellence in design quality
Affordable housing can - and should - be beautiful, livable, and sustainable; we see these elements not as tradeoffs, but as defining features of Tyndale Green.
A Commitment to Ravine Stewardship
More than 60% of the overall property area will not be a part of the development. This is illustrated on the map of the property below: all of the lands to the east of the yellow ‘top of bank’ line will be preserved as ravine landscape. We recognize the ravine both for its ecological importance and as a critical community amenity; we will respect, protect, and, where possible, enhance the natural ecology of the ravine and of the entire site.
Design Excellence
We believe that affordable housing can -- and should -- be beautiful, livable, and sustainable; we see these elements not as tradeoffs, but as defining features of Tyndale Green. Given both the beautiful natural setting and the existing heritage University building, the new buildings at Tyndale Green have been carefully designed to integrate thoughtfully into the existing context.
In selecting the materials for the new buildings, we drew on the existing University building as inspiration, selecting timeless and high quality materials that will withstand the test of time.
As is illustrated in the material palette below, we have selected high quality brick, limestone, and composite wood for the exteriors of each of the new buildings. To ensure we achieve a thoughtful combination of diversity in architectural expression, while maintaining a high degree of cohesiveness across the new community, those three materials will be repeated in different forms throughout the new residential buildings.

Rendering of Tyndale Green, KPMB Architects



















































