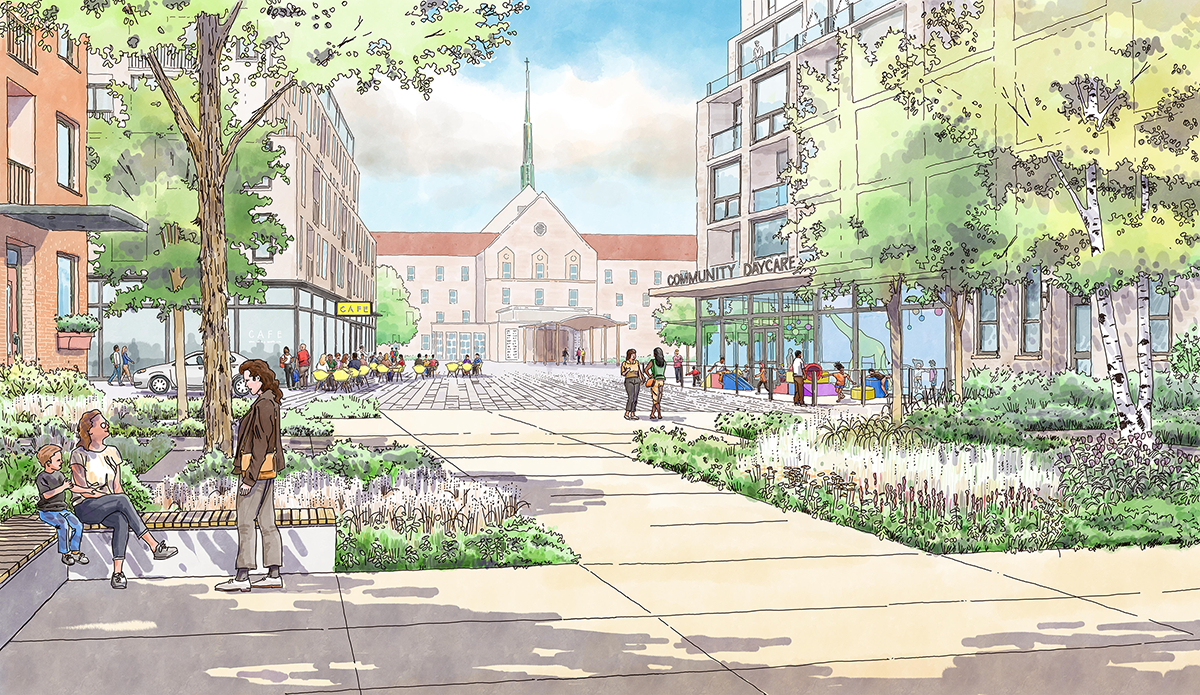The Vision
Though no decisions have been made yet with respect to many of the attributes of the project, such as the total number of residential homes or the height of the buildings, we have established some fundamental principles to help guide the development. At a foundational level, our vision is to set a new bar for sensitive redevelopment of an inner suburban site, promoting walkability, vibrancy, environmental sustainability, and excellence in architectural and landscape design.
Conceptual rendering to represent the proposed vision for Tyndale Green.
High quality, affordable rental housing
At least half of the residential housing will be offered at below-market rent. It is important to us that we make a significant positive contribution to addressing Toronto’s housing affordability crisis.
Sensitive integration to the neighbouring community
The height, materials, and placement of buildings will be carefully and thoughtfully planned, taking into account the existing buildings on the site, the neighbouring community, and the ravine.
A vibrant, walkable, green public realm
The community will promote walkability and pedestrian circulation through a lushly landscaped environment.
Environmental stewardship, sustainability, and sensitivity to the ravine landscape
The community will demonstrate international best practices in sustainable stormwater management and will protect the adjacent ravine and advance environmental stewardship of native plant, animal, and insect species.
Excellent in Design Quality
We think it’s important to demonstrate that affordable housing can be beautiful, livable, and sustainable; we see these elements not as tradeoffs, but as equally important defining features.






